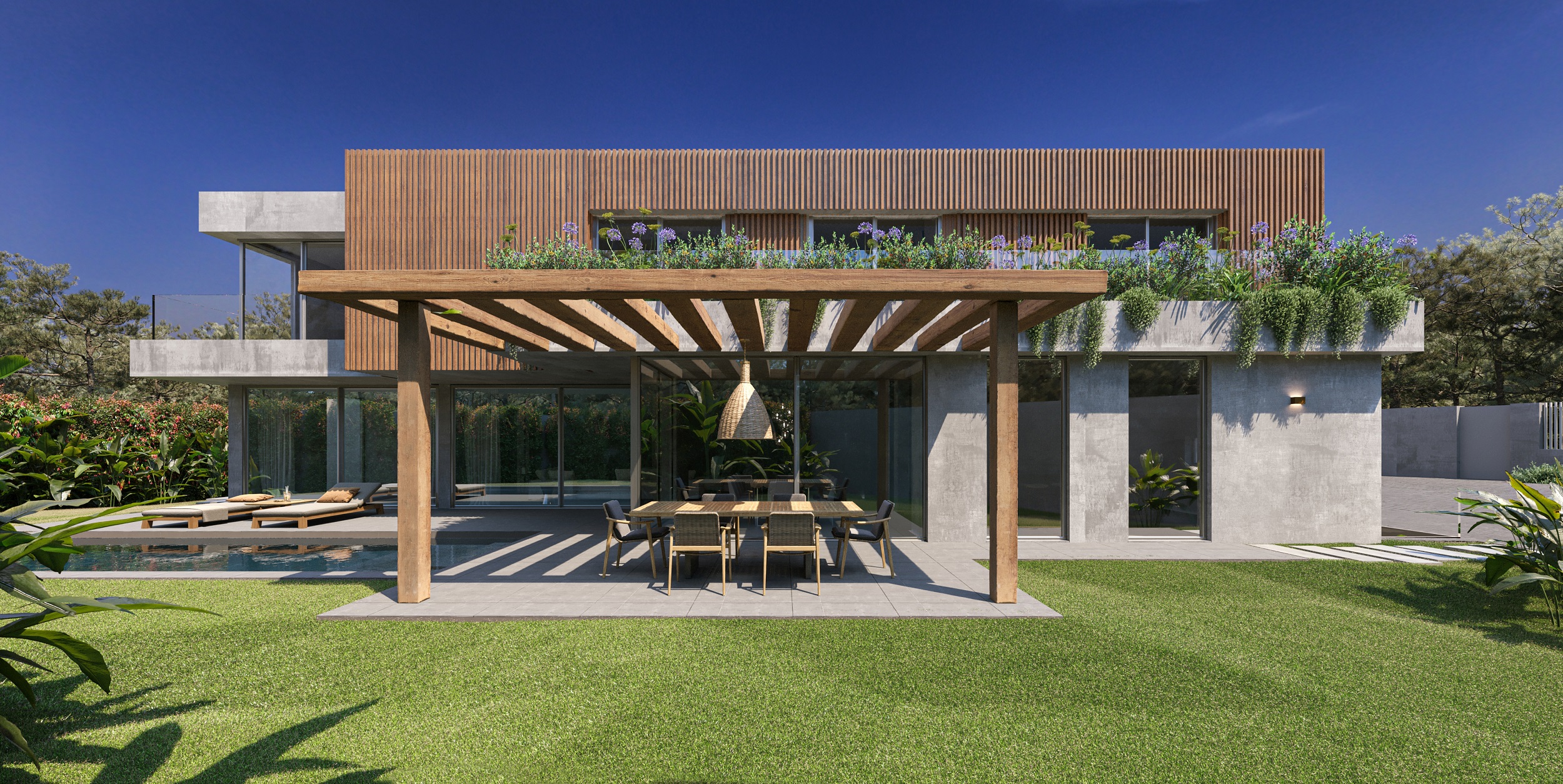
Localizada num bairro residencial na zona central da cidade de Cascais. A moradia insere-se num lote de 732m2, integrada num amplo jardim privativo com piscina que promove uma maior vivência ao ar livre. Inspirado em formas puras pela criação de dois volumes que se abraçam, o projecto tem o intuito de criar uma maior integração com a natureza, proporcionando um equilíbrio e fusão entre os espaços interiores exteriores. A concepção do projecto reflete uma constante preocupação ambiental e na seleção de materiais.
Construção nova de uma moradia uni-familiar situada numa zona residencial do centro de Cascais, obra prevista terminar em meados de 2025.
Lote com 732m2 e com uma área bruta da construção de 624,04m2.
3 lugares estacionamento cave + 3 lugares exteriores
Lavandaria e arrecadação iluminadas por luz natural
Composta por um piso térreo, que dá acesso à entrada principal, um hall onde é feita a distribuição para as diferentes zonas da casa, cozinha, sala comum, escritório com casa de banho ou suite. Através deste hall faz-se também o acesso à casa de banho social/bengaleiro, piso superior destinado à zona privativa de quartos e piso da cave. A zona social da casa é composta por dois ambientes de salas, uma zona de sala de jantar e uma zona de sala de estar.
No piso 1 localizam-se os quartos, todos em suites com closet e casa de banho comum aos quartos. Três das suites terão acesso a um terraço ajardinado comum, uma delas com um rock garden privativo. No piso da cave encontra-se a lavandaria, uma casa de banho, zona de arrumos ou possível quarto, casa técnica e garagem com três lugares de estacionamento.

© All Rights Reserved.